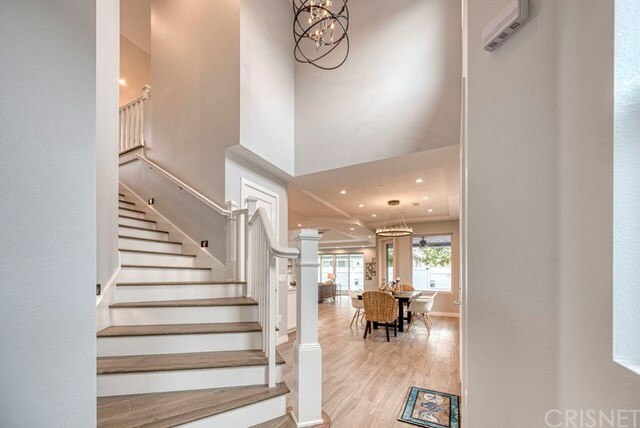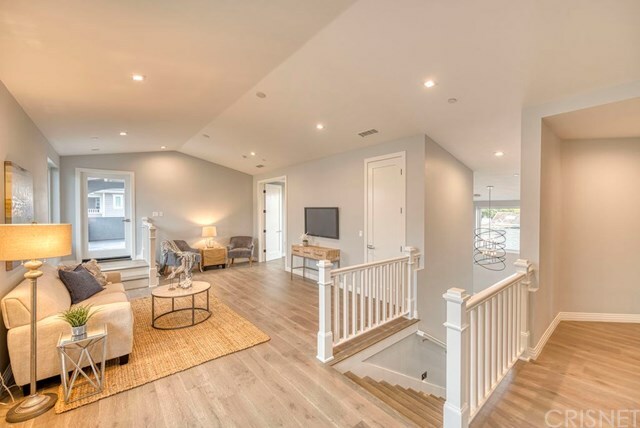


5145 Seabreeze Way Oxnard, CA 93035
SR18259770
4,072 SQFT
Single-Family Home
2018
Contemporary, Modern
Neighborhood, See Remarks
Oxnard Union
Ventura County
Listed By
Kim Campbell, DRE #01457011, Pinnacle Estate Properties, Inc.
Robert Haas, DRE #01411713, Pinnacle Estate Properties,inc
CRMLS
Last checked Dec 22 2024 at 1:48 PM GMT+0000
- Full Bathrooms: 3
- 3/4 Bathroom: 1
- Copper Plumbing Full
- Recessed Lighting
- Laundry: Individual Room
- Walk-In Closet
- Granite Counters
- Separate Family Room
- Master Suite
- Laundry: Inside
- Living Room
- Pantry
- Walk-In Pantry
- Main Floor Bedroom
- Family Room
- Master Bedroom
- Entry
- Appliances: Refrigerator
- See Remarks
- Appliances: Gas Water Heater
- Appliances: Dishwasher
- Appliances: Gas Range
- Appliances: Vented Exhaust Fan
- Appliances: Microwave
- Wired for Sound
- Foyer
- Appliances: Self Cleaning Oven
- Great Room
- Wired for Data
- Appliances: Tankless Water Heater
- Appliances: High Efficiency Water Heater
- Appliances: Water Heater Central
- Stone Counters
- Appliances: Recirculated Exhaust Fan
- Office
- Kitchen
- Laundry
- Master Bathroom
- Laundry: Gas & Electric Dryer Hookup
- Guest/Maid's Quarters
- Appliances: Gas & Electric Range
- Open Floorplan
- Appliances: Disposal
- Built-In Features
- Ceiling Fan(s)
- Appliances: Range Hood
- High Ceilings
- Appliances: Energy Star Qualified Appliances
- Appliances: Energy Star Qualified Water Heater
- Crown Molding
- Tray Ceiling(s)
- Level
- Back Yard
- Front Yard
- Landscaped
- Level With Street
- Sprinklers In Front
- Sprinklers In Rear
- Sprinklers Timer
- Sprinkler System
- Sprinklers Drip System
- Fencing: Vinyl
- Fencing: See Remarks
- Rectangular Lot
- Fireplace: Living Room
- Fireplace: Great Room
- Fireplace: See Remarks
- Fireplace: Gas
- Fireplace: Gas Starter
- Foundation: Slab
- Forced Air
- Zoned
- Natural Gas
- High Efficiency
- Central
- Energy Star Qualified Equipment
- Gas
- Seer Rated 16+
- Central Air
- None
- Dues: $50
- See Remarks
- Tile
- Stone
- Stucco
- Concrete
- Drywall Walls
- Roof: Composition
- Roof: Shingle
- Utilities: Underground Utilities, Phone Connected, Water Connected, Sewer Connected, Cable Connected, Electricity Connected, Natural Gas Connected
- Sewer: Public Sewer
- Garage
- Side by Side
- Private
- Garage - Single Door
- Concrete
- Garage Faces Front
- 2




Description